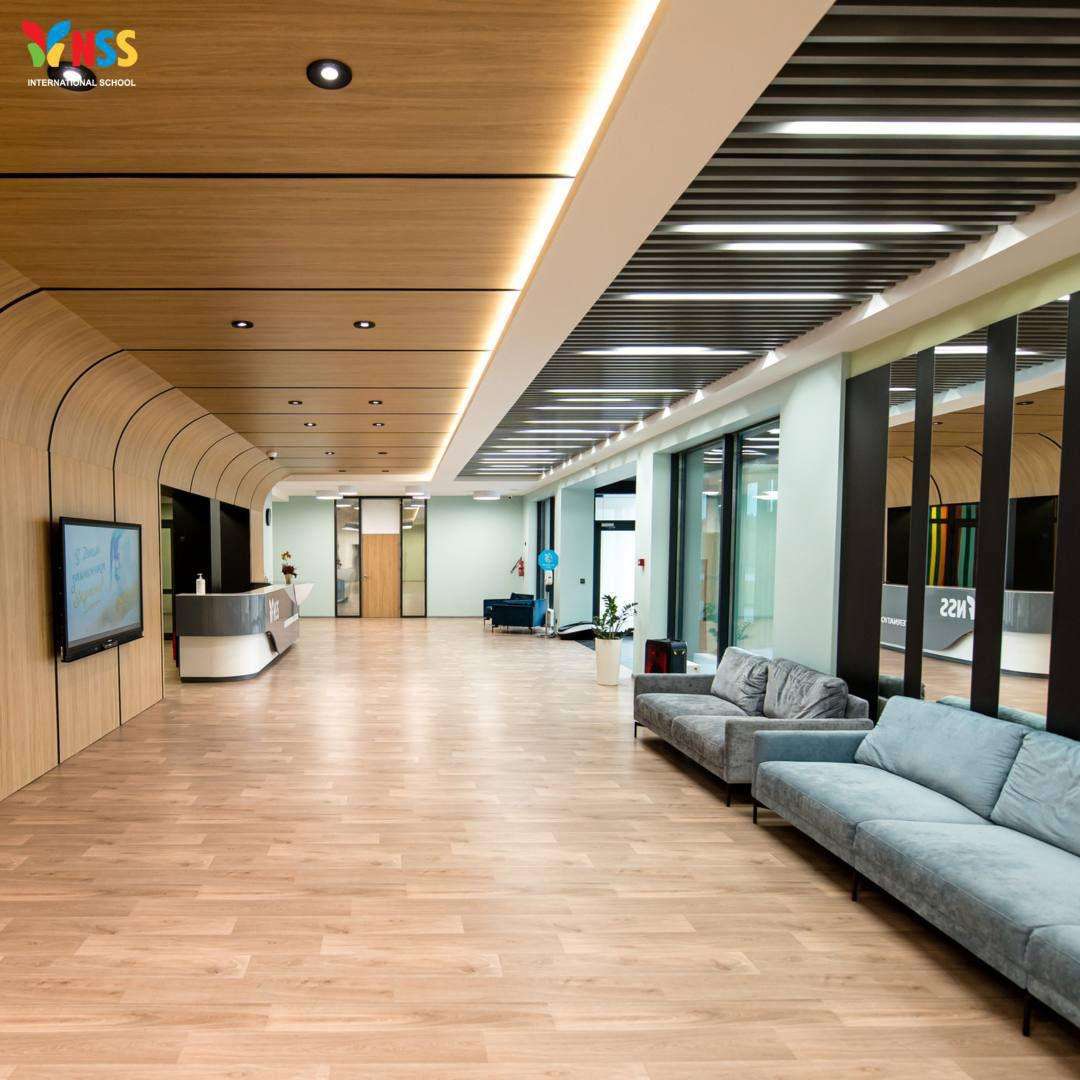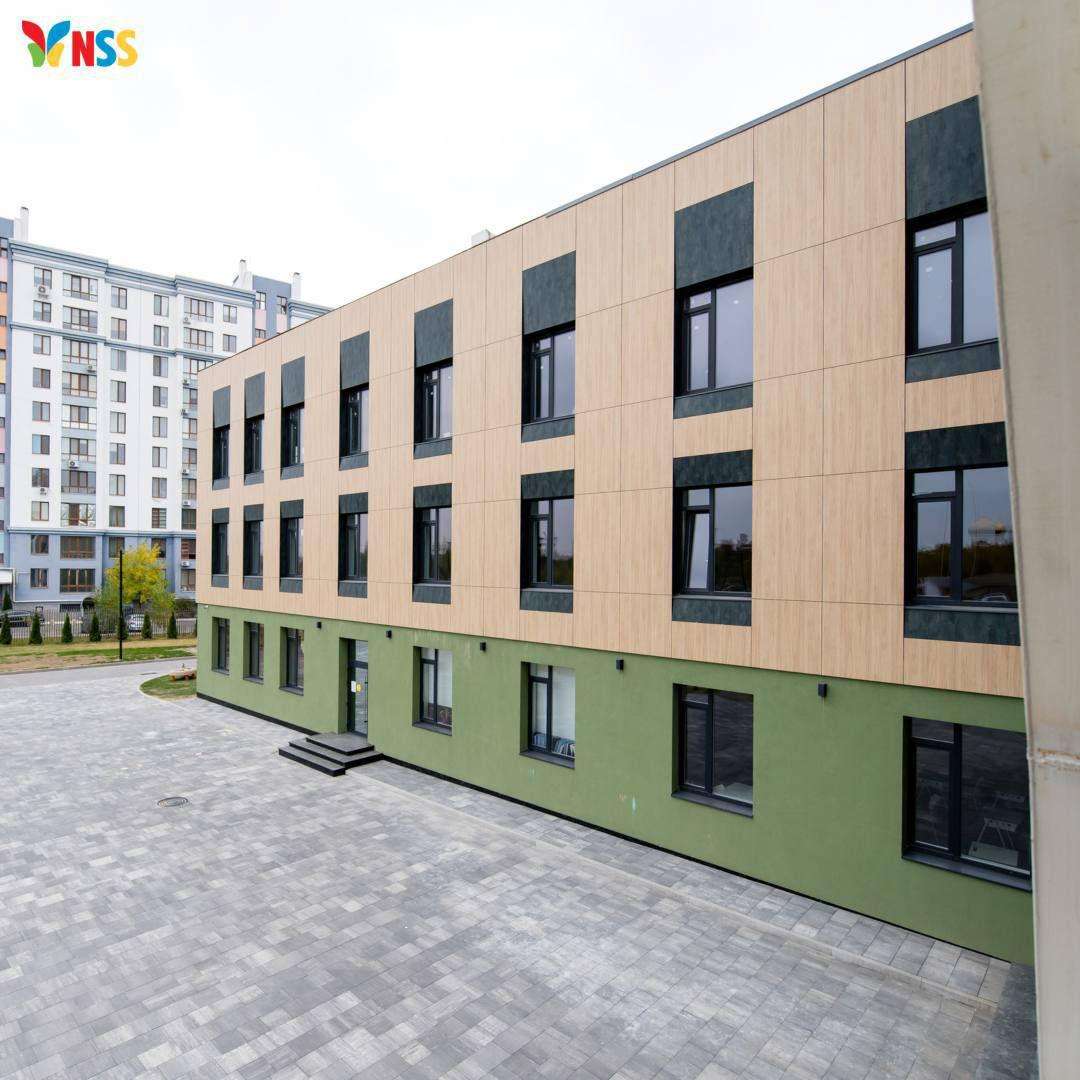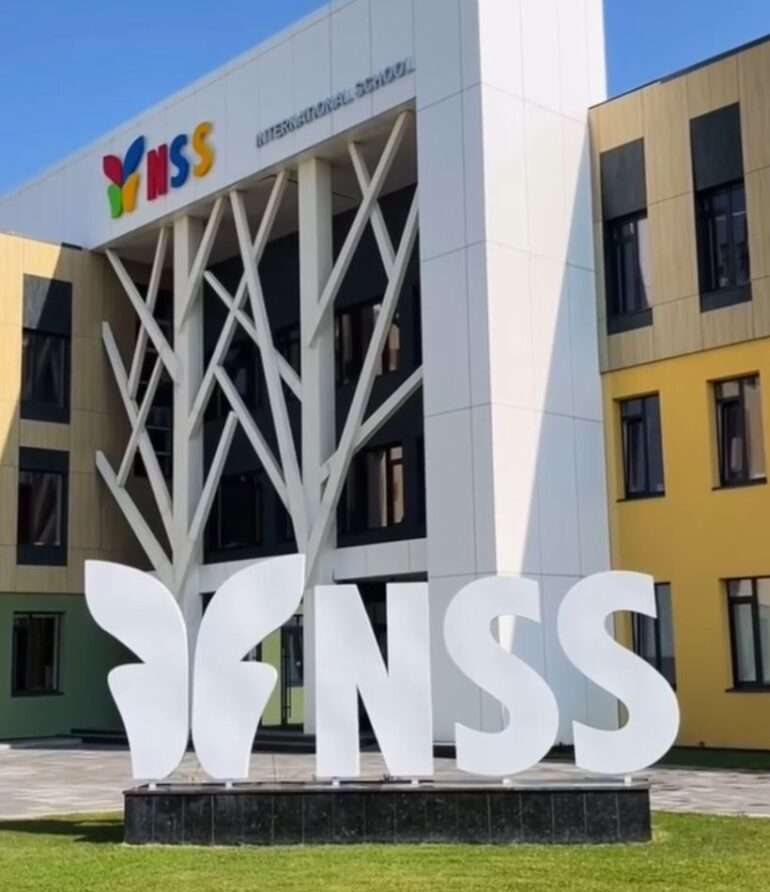The future of living and well-being
So
The Jeddah Shadows Residential Plan has been designed to be a fully integrated community, providing its residents with all the services and amenities they need.
[30m2]
Bedroom
[22m2]
Bathroom
[28m2]
Workspace
[15m2]
Kitchen area


What say our Client’s about design
The interior designer may also work with engineers and contractors to ensure that the design is feasible and can be implemented within the construction budget. We believe that a well-designed space can have a profound impact on your well-being and quality of life. With a team of skilled designers and professionals, we are strive to provide exceptional interior design services that exceed your expectations.
"Their team are easy to work with and helped me make amazing websites. Thanks guys for all your hard work. Trust us we looked for a very long time.”
- Satisfied client
Features:
- The plan covers a total area of 5 million square meters and includes 2,000 diverse residential units.
- 30% of the area is allocated for public parks and green spaces.
- An integrated internal road network has been designed to connect different areas of the plan.
Challenges:
- Providing the necessary infrastructure for the project, including water, electricity, and sewage systems.
- Maintaining environmental balance.
- Ensuring the long-term sustainability of the project.
Solutions:
- A water treatment plant was established to serve the project.
- Environmentally friendly building materials were used.
- An intelligent irrigation system was designed for the green spaces.




